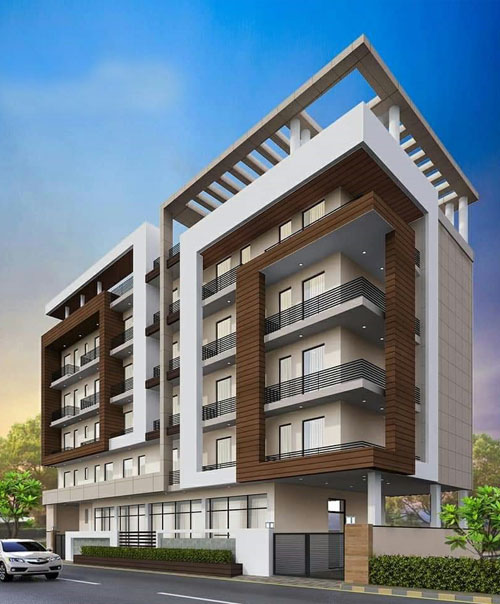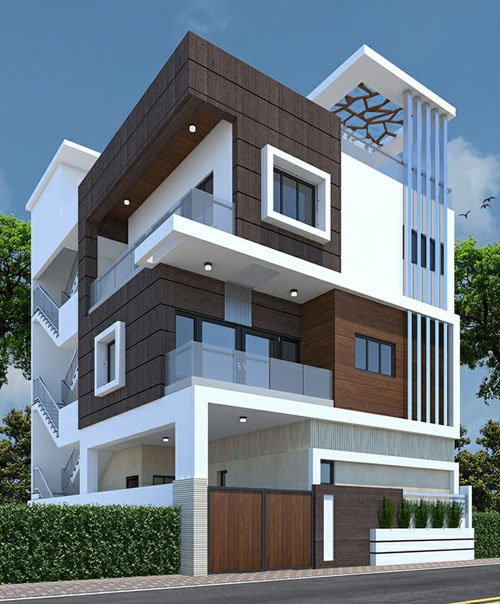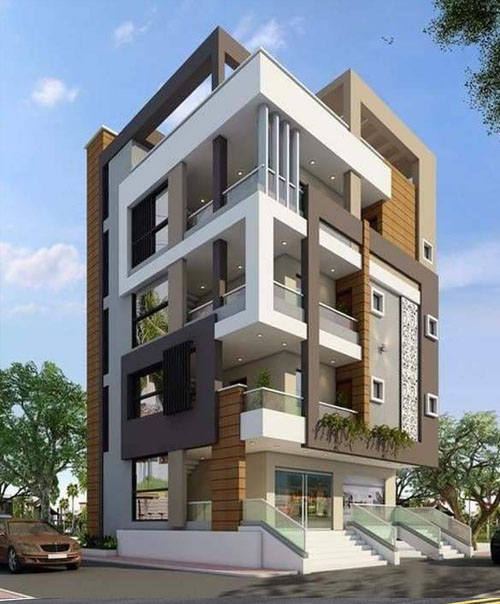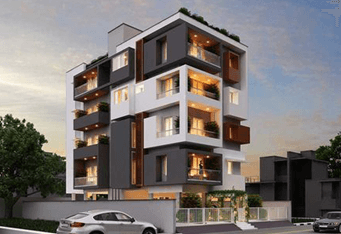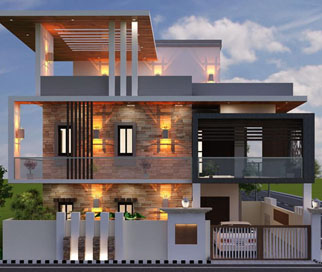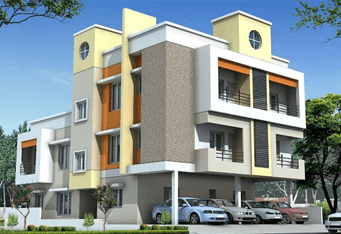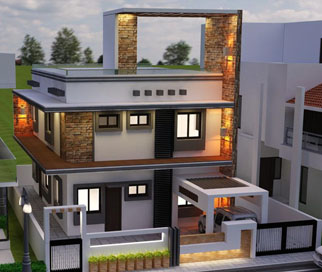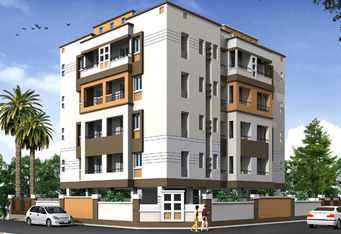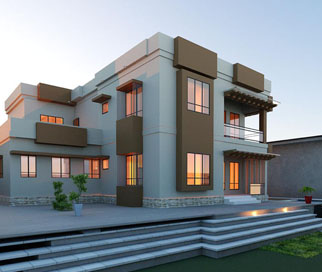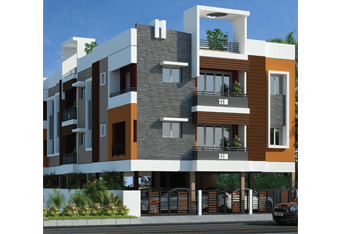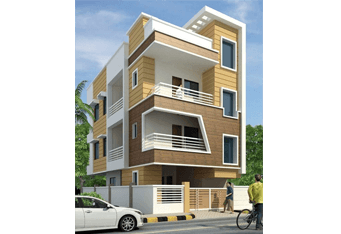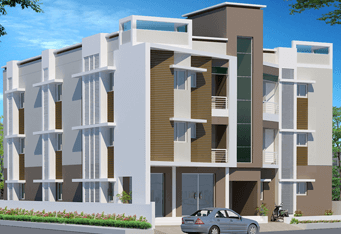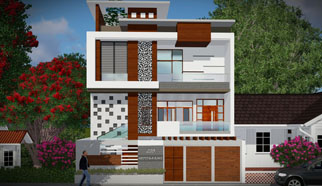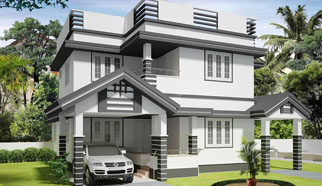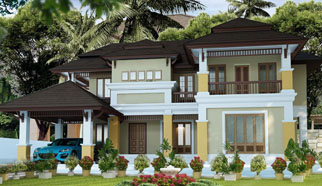The Front Elevation and the interior design of the house define the taste and the lifestyle of the people living within it. Whether you want a traditional or a contemporary 3d home design for the new home, we have you covered. Our team of 3d elevation designers and 3d interior designers are more than happy to provide you with both traditional and contemporary 3d interior home designs and 3D Elevations for your dream home. Ashia Estates provides all types of 3d home designs, 3d exterior Elevation for different styles of Architecture. If you have a unique design in mind let us know and we will help with custom designing. We can design the elevation of your house based on your choice of architectural style. You can choose to place an order for the complete 3d home design for your new home from the comfort of your home in any part of India.
What makes the 3d interiors and exterior designs at Ashia Estates different from our competition is the emphasis given to the quality and uniqueness of each design by our experienced 3d designers. To build the 3d elevation of your house we need the cad file of your 2d floor design. In case you do not have the 2d design done yet, our architect team can help design a world class Vastu compliant 2d floor plan for your house. The 3d home design of your house is created from the 2d floor design and the selected objects in the building model. If you make changes in your 2d floor design after you create the elevation, you need to update the elevation to reflect the updates done.
The 3D designers at Ashia Estates are dedicated to create unique 3d elevations based on the preferences of our clients. Our elevations and walkthroughs help clients experience the feel of their house even before laying the foundation, thus creating a realistic image of the exterior and interior. If you are looking for the best 3D elevation for the exterior of your building or 3d interior design for your bungalow, villa or house don’t look beyond Ashia Estates. We are capable of fulfilling any kind of simple or complicated elevation designing, architectural visualisation, and rendering requirements with a highly vivid 3d presentation.
